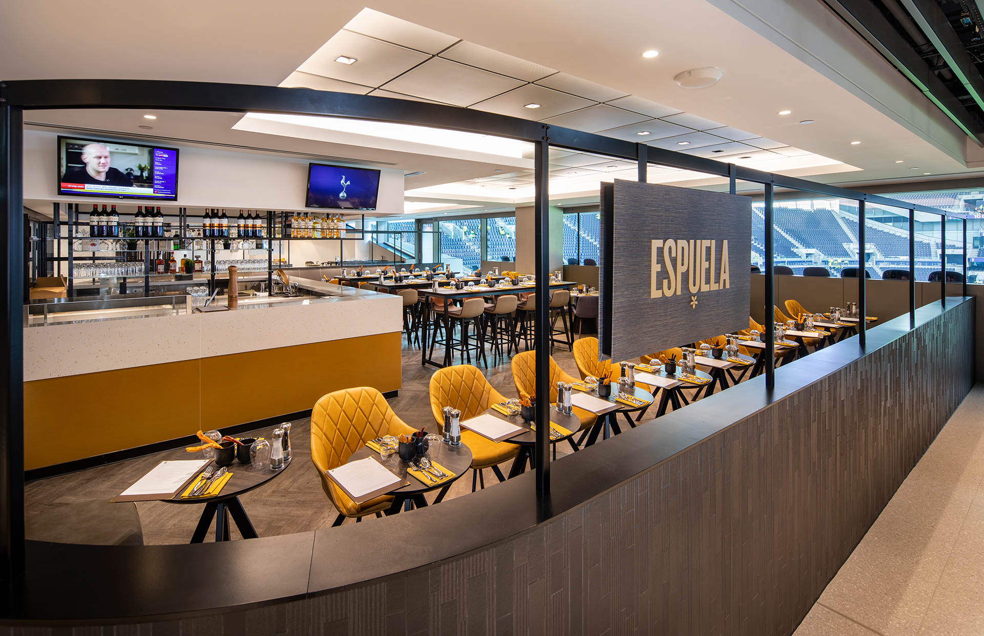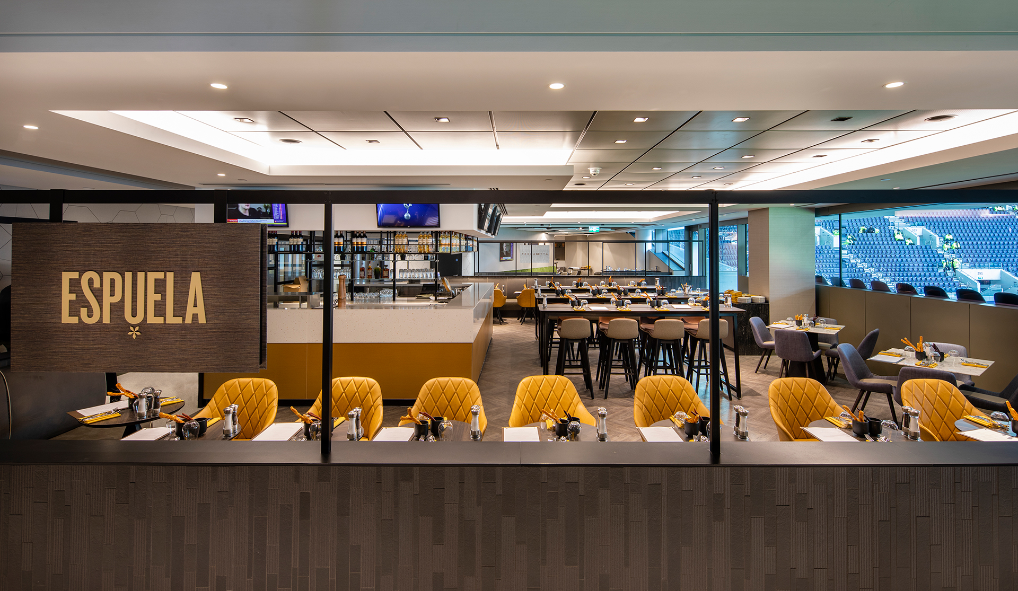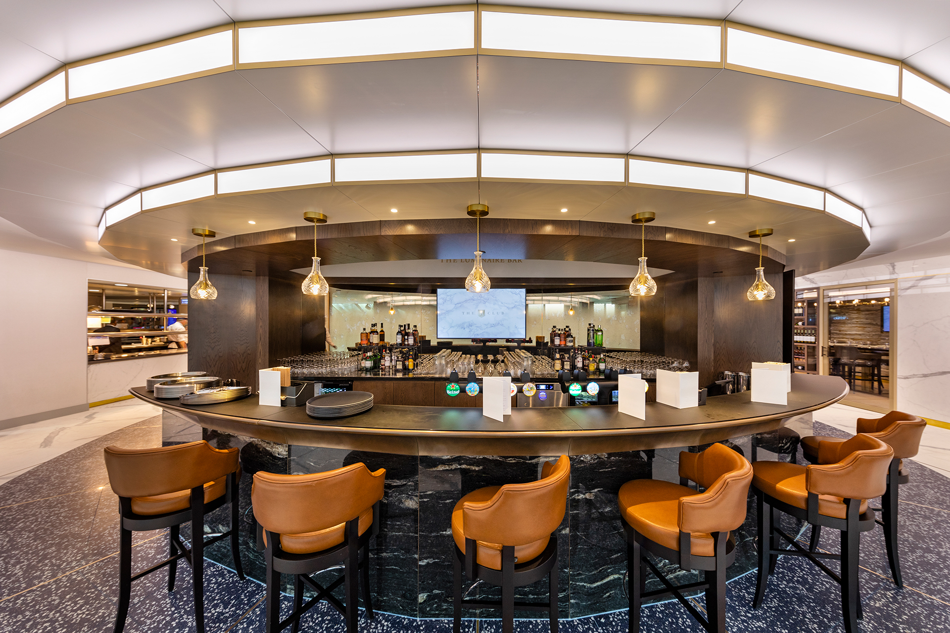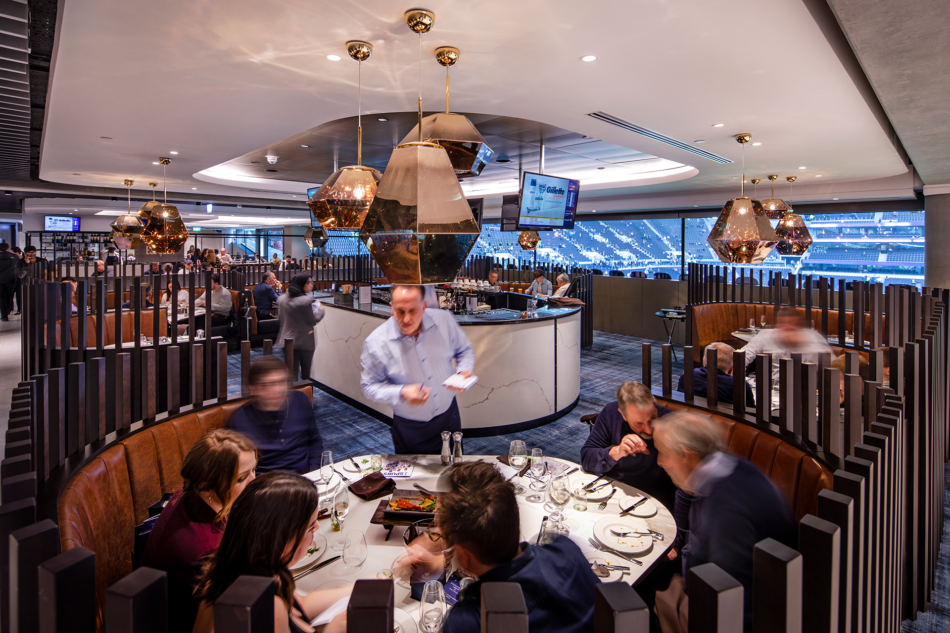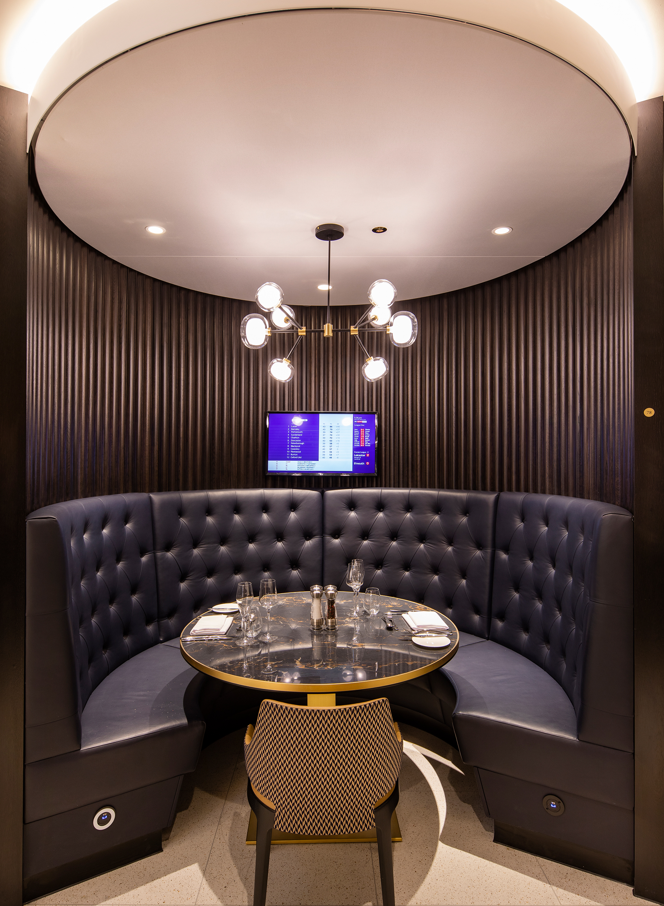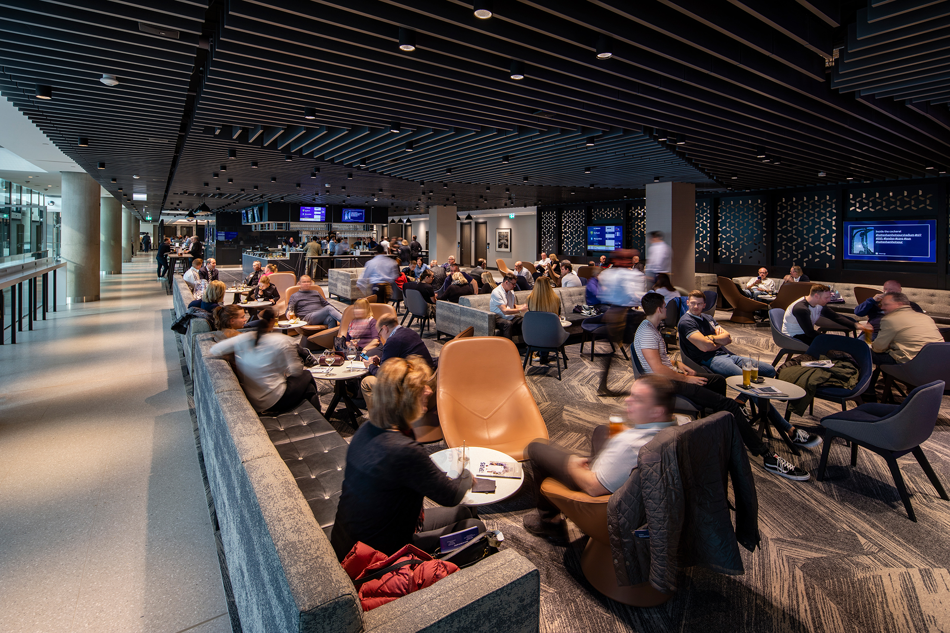

THFC STADIUM
Premium Hospitality
As part of the development of the new 62,000+ seat Tottenham Hotspur Stadium, Base were commissioned to build the internal space of the front of house premium areas. This encompasses a diverse range of restaurants, bars, open plan and individual suites, as well as the east and west atriums, totalling over 24,000 m2 of floor area. These spaces deliver the next generation of stadium experience, providing innovative construction and new concepts in food, drink and entertainment within this multi-functional venue.
Architecture by F3 Architects








